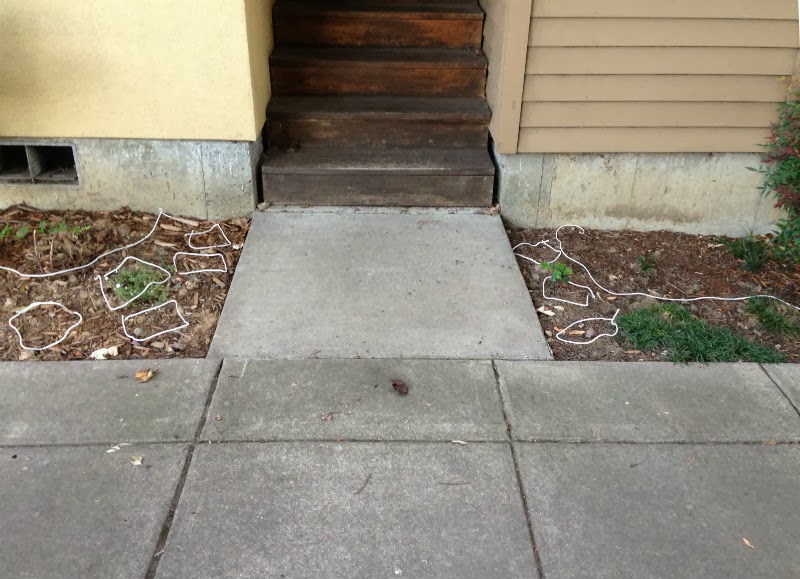As I continue my
adventures in gardening I find there are two things that challenge the
gardener. The first is to understand the plants needs and matching it to the
right environment so it will thrive. The second, is blending color, form and
texture to create a visually and aesthetically pleasing environment you enjoy.
My friend Neill tried his
hand at gardening this past season, but had little success and found it frustrating.
He asked if I could help out and as my experience is limited I asked my friend
John of John’s Garden posts to help out.
John and I surveyed the
garden. Neill’s property sits in an urban setting on a corner lot. The beds
measure about four feet in width from building to sidewalk. Parking strips line
both sides of the property between streets and sidewalk. Flagstones in the
parking strips act as paths and add texture to the landscape. Tall maples
create a shady environment, but the street corner gets direct light from a
southern exposure.
Neill planted ornamental sedge grass along one of the parking strips.
We met with Neill to
understand his concerns and wants for his garden. He wanted something that
blended in with the neighbors gardens, since the buildings share a similar architecture. He also liked his neighbor's use of pots to add height and dimension to
their landscapes. Another important factor for him was a low maintenance garden.
John and I recommended either
a three-pot or two-pot combination to line the entrance and break up the straight lines. A hardscape would need to be installed under them for
support. John suggested a tall plant form to grow up the blank wall to the left
of the entrance and break up the solid space. Since Neill also wanted low
maintenance plants, hardy, drought tolerant plants were in order. John suggested
evergreens that would keep their color and texture through winter.
We selected this Cephalotaxus H. 'Fastigiata' or Japanese Plum Yew to work as an eye catcher as it grows up the blank wall to the left side of the building's entrance. It's height should get to ten feet tall and its unique form adds texture.
We selected this Cephalotaxus H. 'Fastigiata' or Japanese Plum Yew to work as an eye catcher as it grows up the blank wall to the left side of the building's entrance. It's height should get to ten feet tall and its unique form adds texture.
Three of these Aucuba J. 'Rozannie' will add texture and form with their pointy leaves.
This Fatsia japonica adds a tropical form with broad evergreen leaves.
Next we outlined a visual
pattern for the hardscape with the intent to use flagstones to mirror the parking strip and create a base support for the pots.
We found these rustic-looking pots
that would contrast from the modern
architecture.





















No comments:
Post a Comment